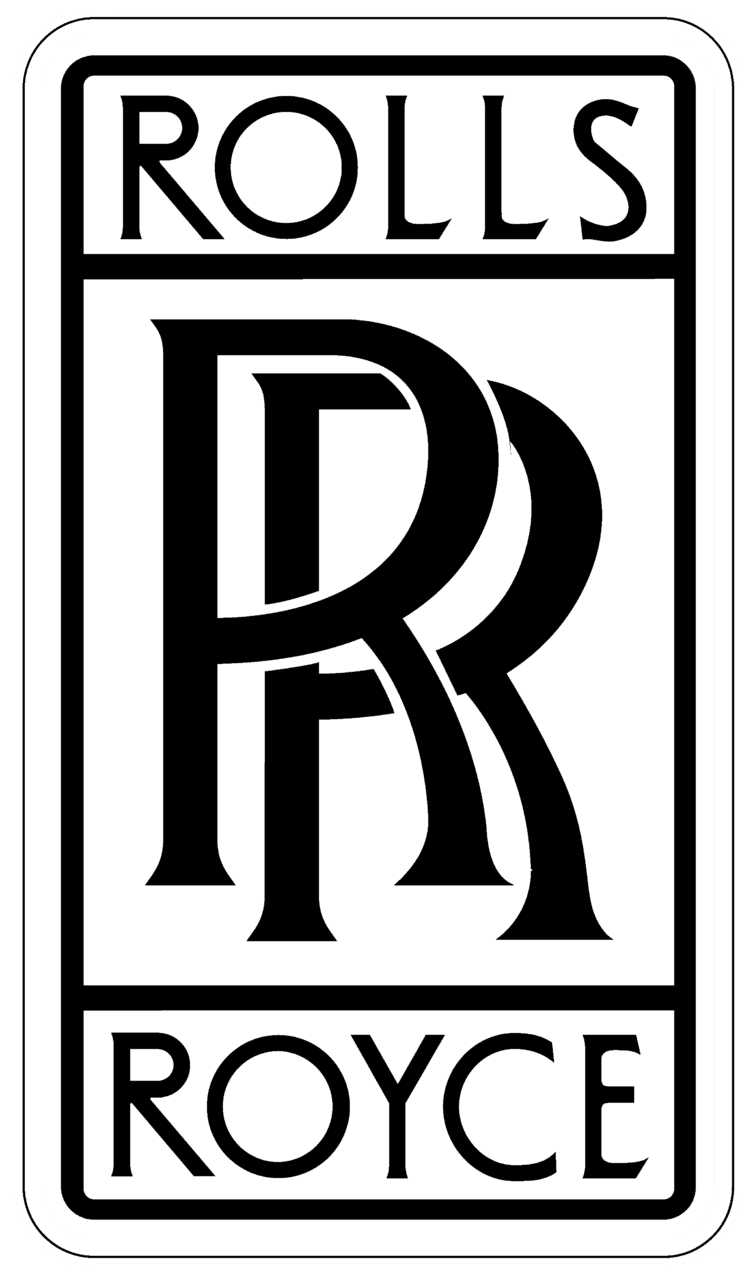Professional 3D Floor Plans
Designed to Help You Sell
High Quality at Affordable Prices
3D Floor Plans
3D floor plans are a very common tool to market real estate today. They are more modern and sophisticated compared to the old 2D floor plans, which are actually still popular and common as well.
A 3D floor plan helps visualise the apartment, house, or any other property in a way that feels very realistic to potential customers.
And yet, the cost of a 3D floor plan is relatively low, so that it can be used in marketing any property
*Suitable for both residential and commercial properties and can include one flat/office or entire floors.
2D Floor Plans
2D floor plans are a very easy, low-cost way to demonstrate to a client how their apartment is going to look like (if less realistic tool when compared to our 3D Floor Plans).
It turns technical architectural drawings into an easy-to-understand representation of the house/flat.
Our Team Leaders

Noa Barnea

Lior Oslik

Maya Avrami

Sveta Komolova

Marina Yagmor

Stas Zaslavsky

Susan Ivanchuk

Richard Lisowitsch
Among Our Clients










And hundreds of others in the UK, EU and US.
Why Work With Us
Affordable
Prices
Photo-Realistic Quality
Professional
Service
Experts in Any 3D Visualisation
Worldwide Experience
About Triple D
Triple D Illustrations is a dynamic and leading team of professionals, experienced in various aspects of design, 3D modeling and rendering.
Our work methods are focused on realism, being exact with the little details and clear rules, providing our clients constant and high quality results.
We always keep looking for new technologies and develop further techniques to offer the most up-to-date illustrations and designs.
We provide rendering and visualisation services globally in the UK, USA, Hungary, Israel and the Netherlands, and we have a representation or offices in these markets.
